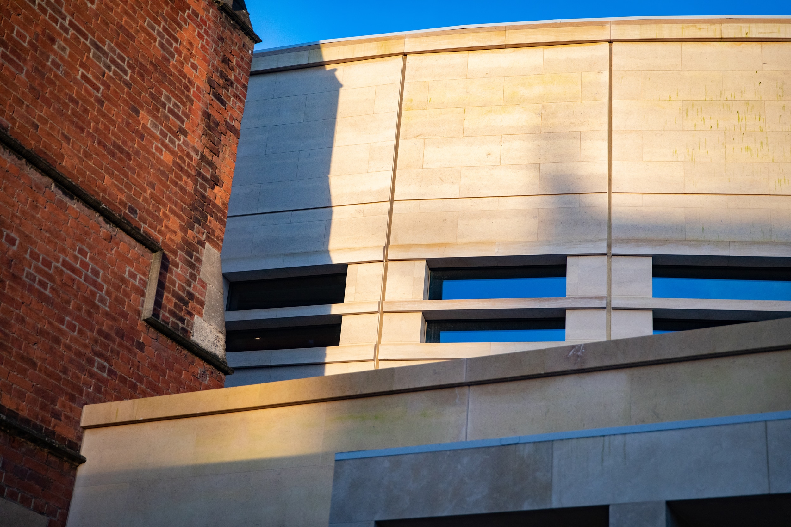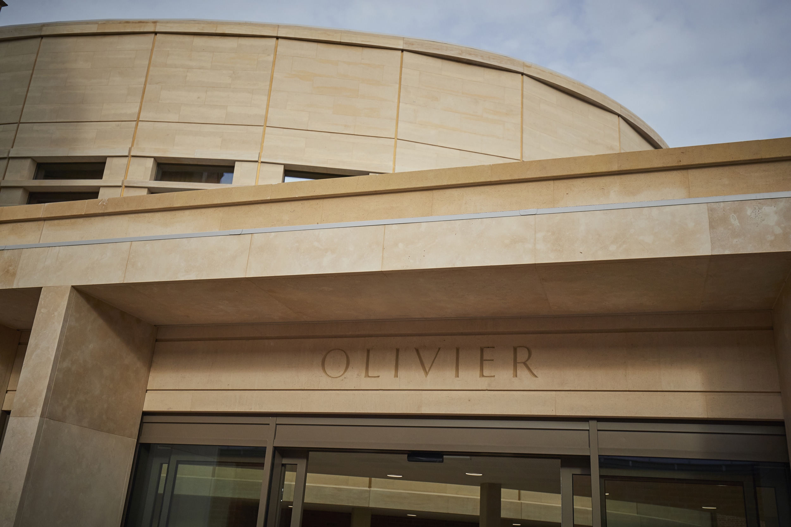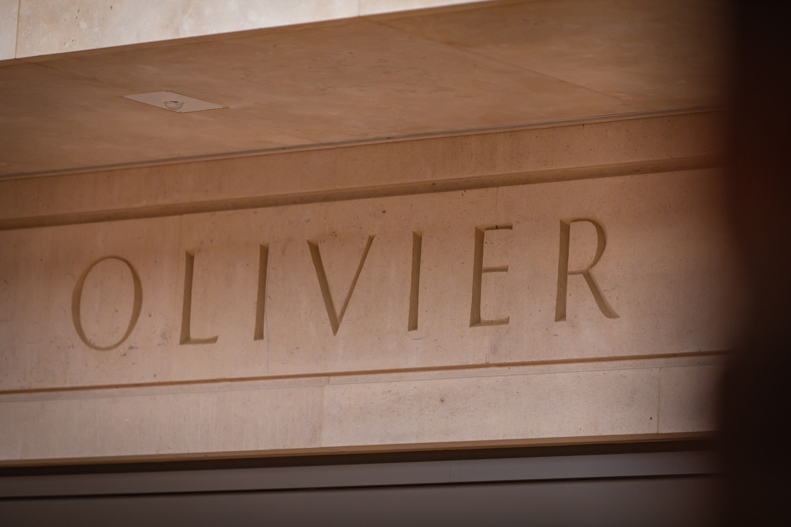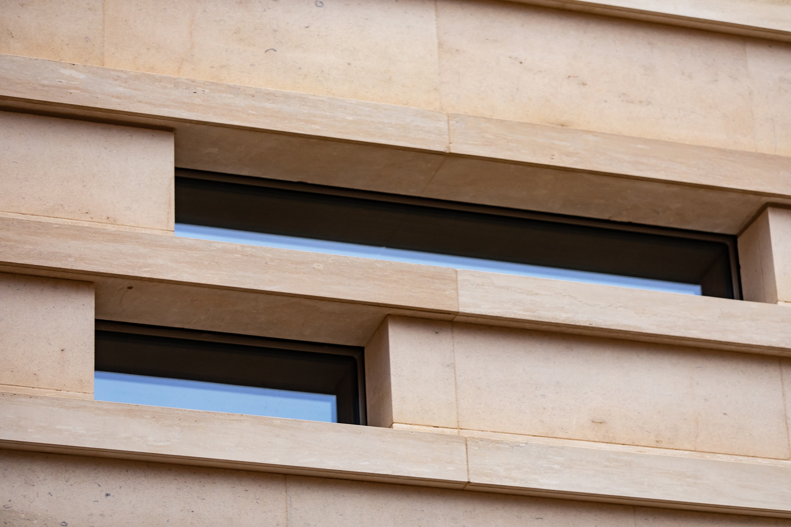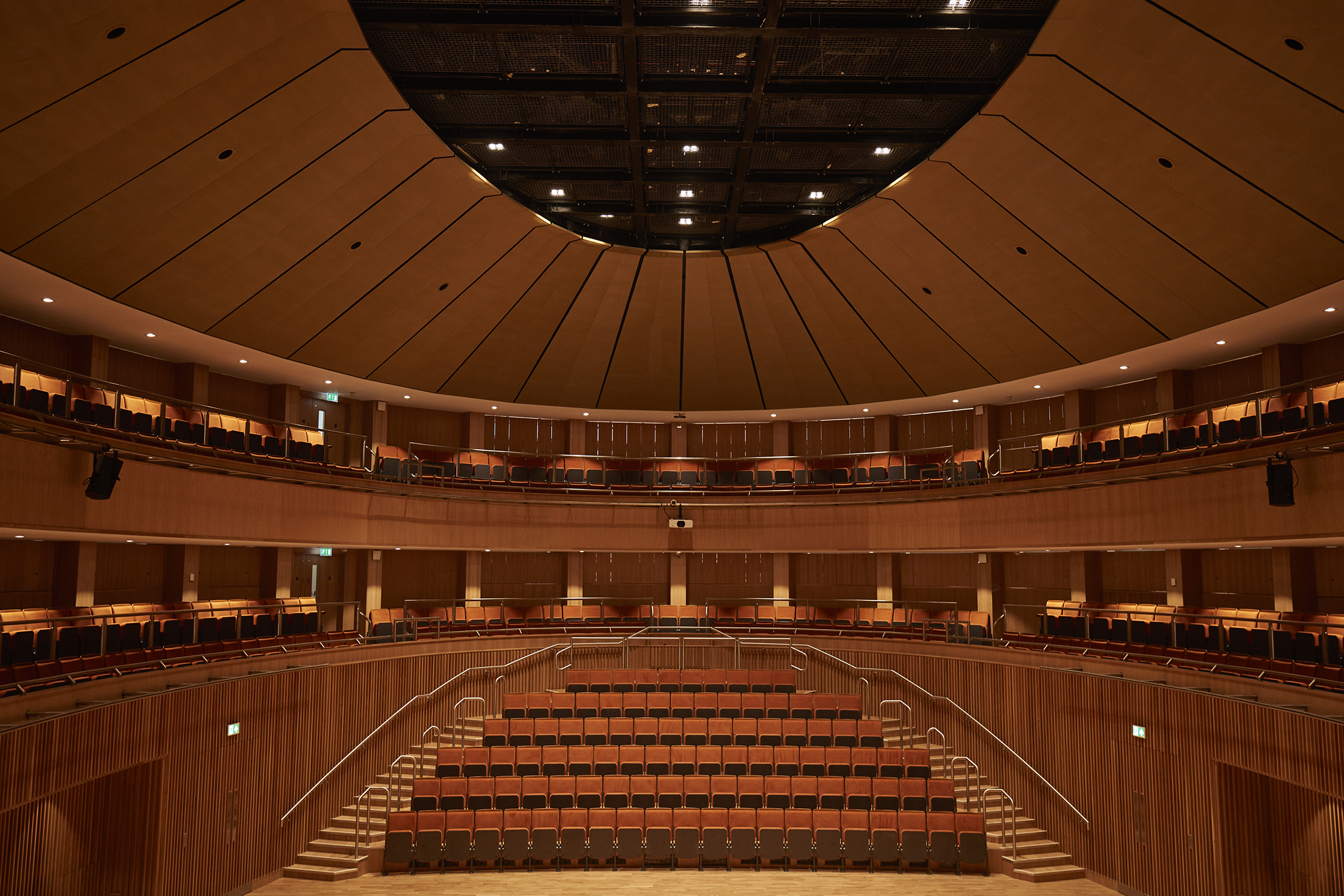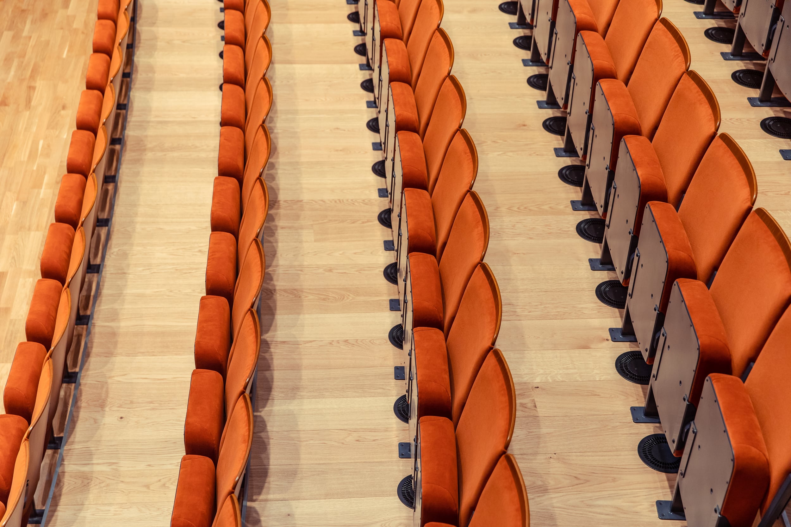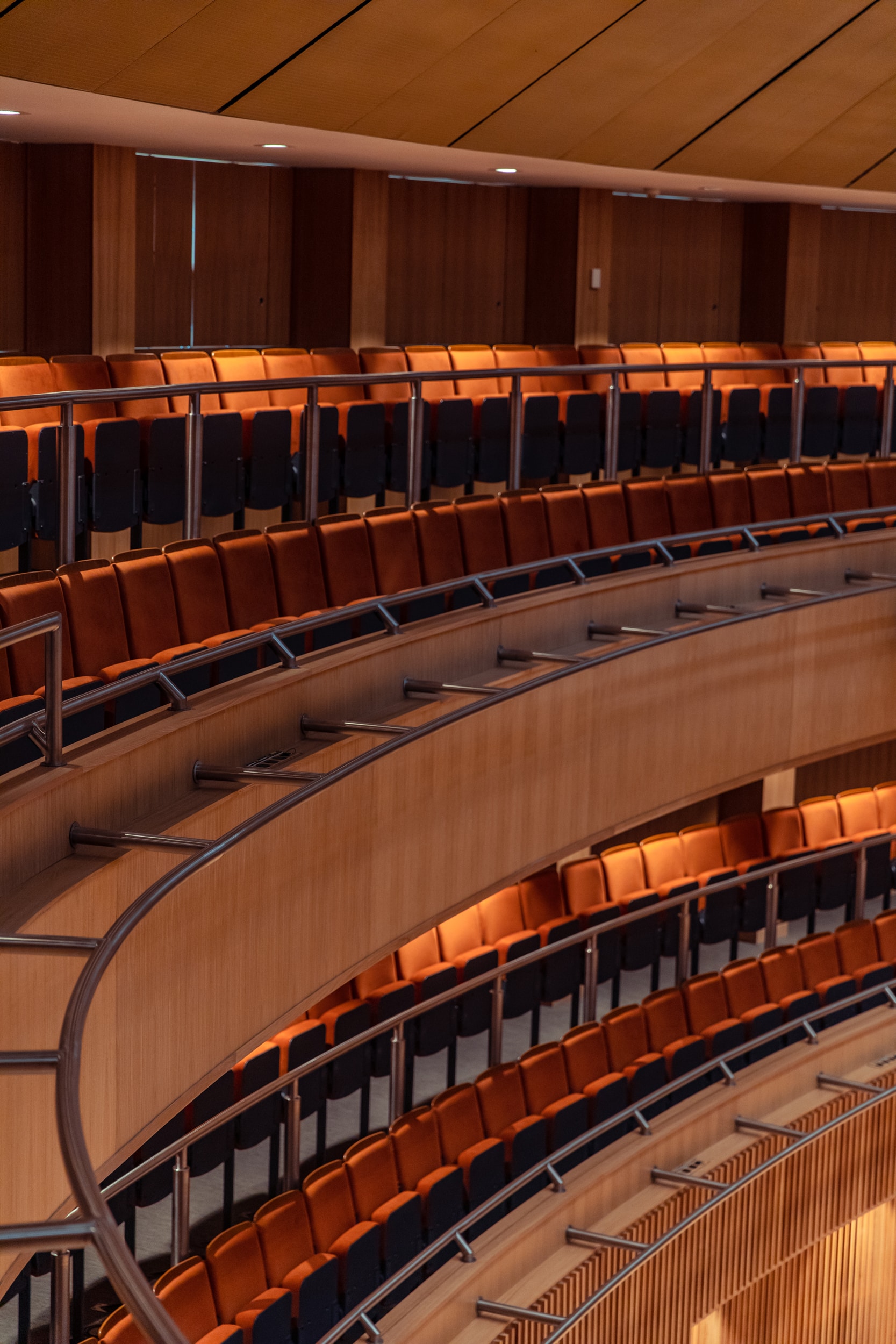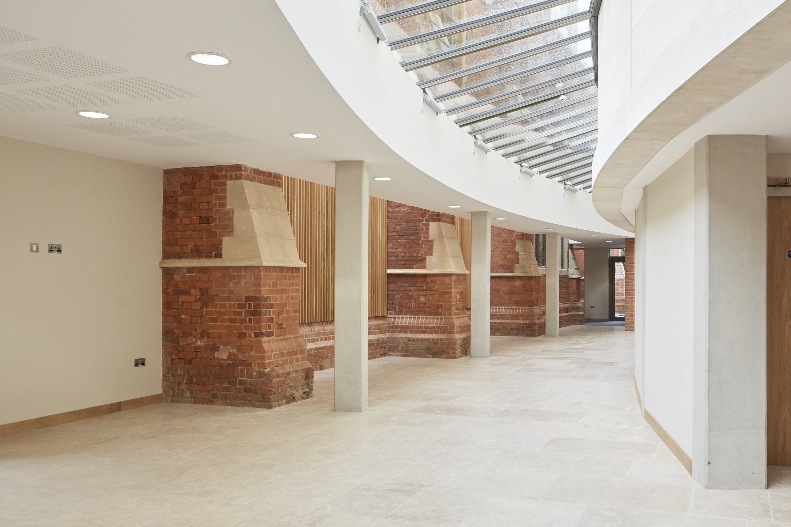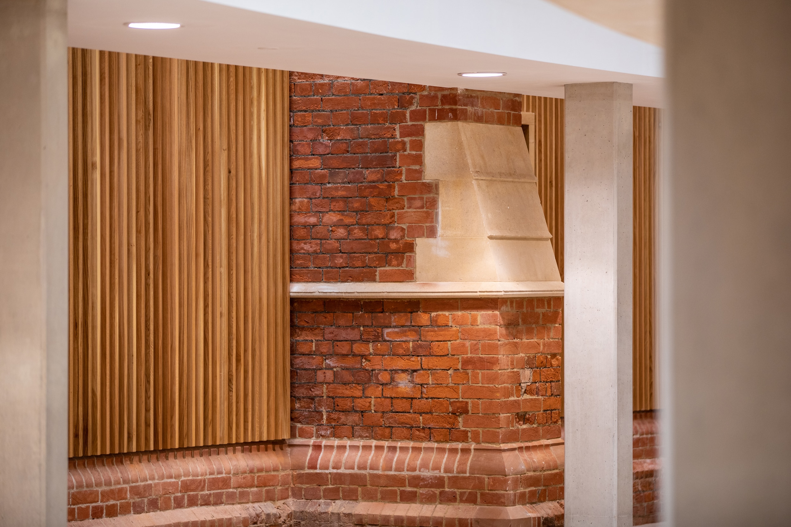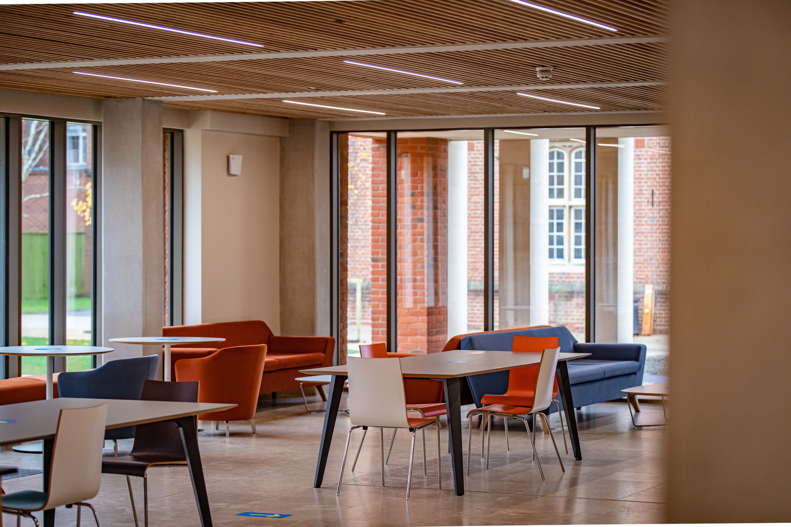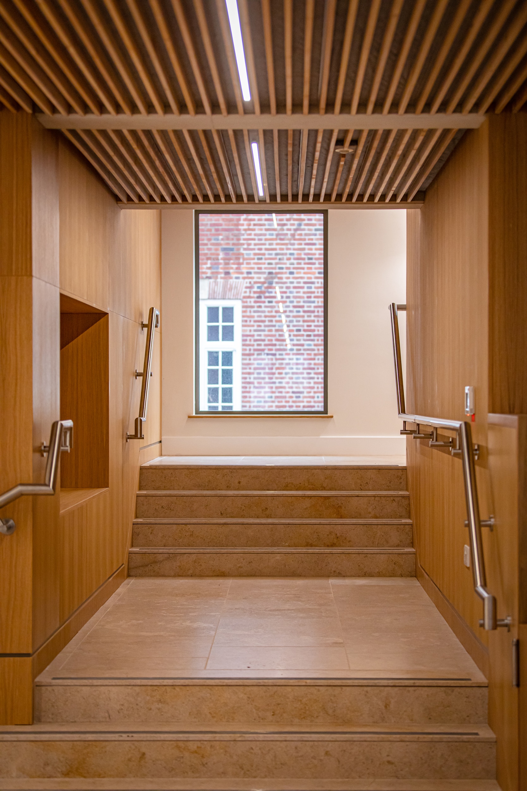The Olivier Hall
The Olivier Hall is an award-winning purpose-built concert and performance venue, completed in 2019
The oval shape of the hall echoes Oxford’s famous Sheldonian Theatre, and its striking oak panelling creates high-quality acoustics in a beautiful theatrical space. Complex patterns of vertical timber battens break up the sound and reduce reverberation times. The warmth of the wood and luxurious copper-toned seating means that the hall feels impressive without being too formal or hierarchical. An enclosed walkway of exposed concrete columns and full height glazing provides a light connection to our historic library and Willows, a large flexible foyer space with seating.
The Royal Institute of British Architects awarded the Olivier Hall, and its designers, TSH Architects, a RIBA South Award in 2022. Judged and presented locally, RIBA Regional Awards celebrate great architecture across the UK.
Capacity
Total: 850
Stalls:
Circle:
Room Layout and Dimensions
Facilities and Equipment
Entrance Foyer
Mobile Box Office unit
Wheelchair seats are available and all floors are accessible via lift
Loop system
Male, female and disabled toilets
Equipment – e.g sound desks, sound system screen and projector, lighting desks, piano specs
organ specs
Blue Badge parking is available on request
Guest WIFI available by arrangement
