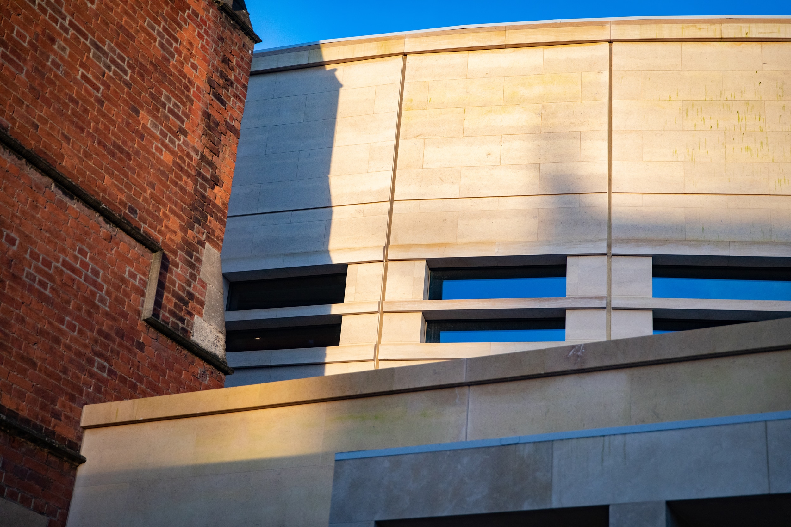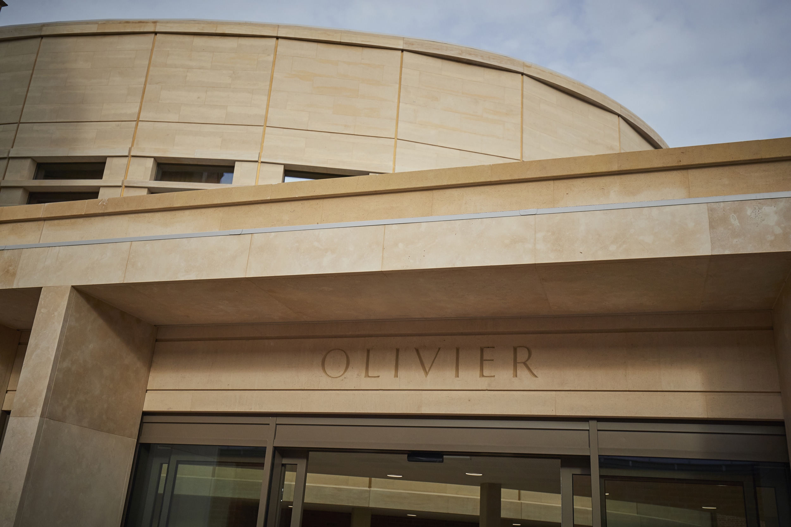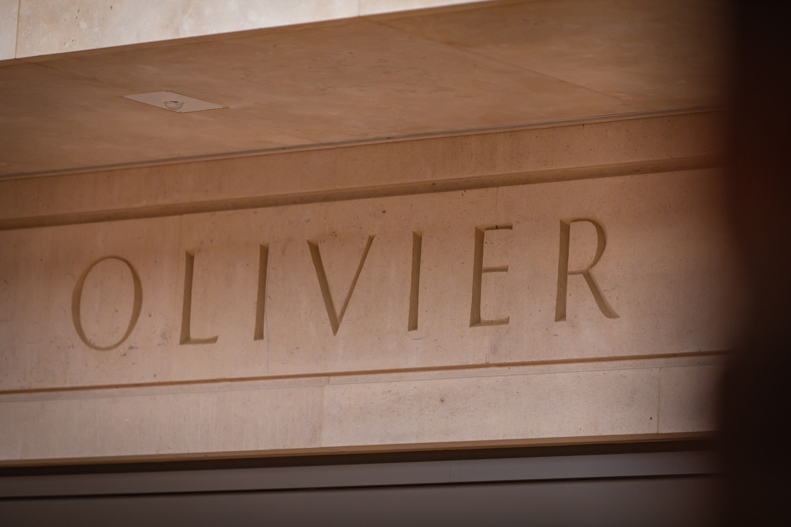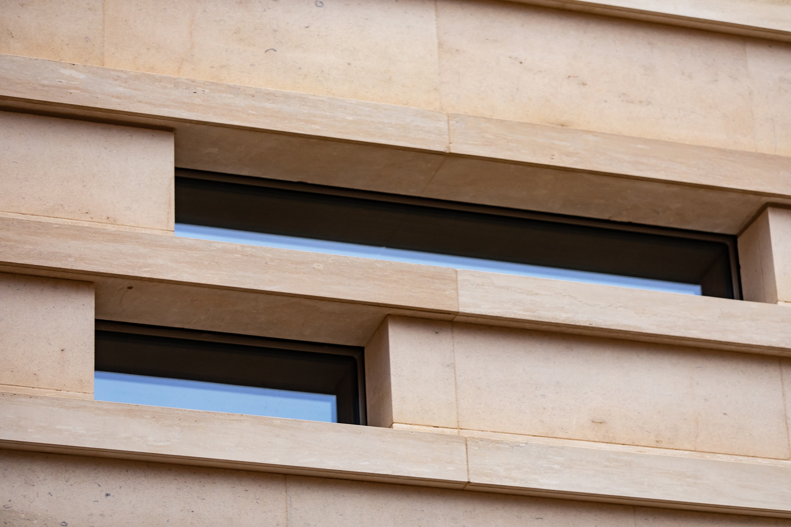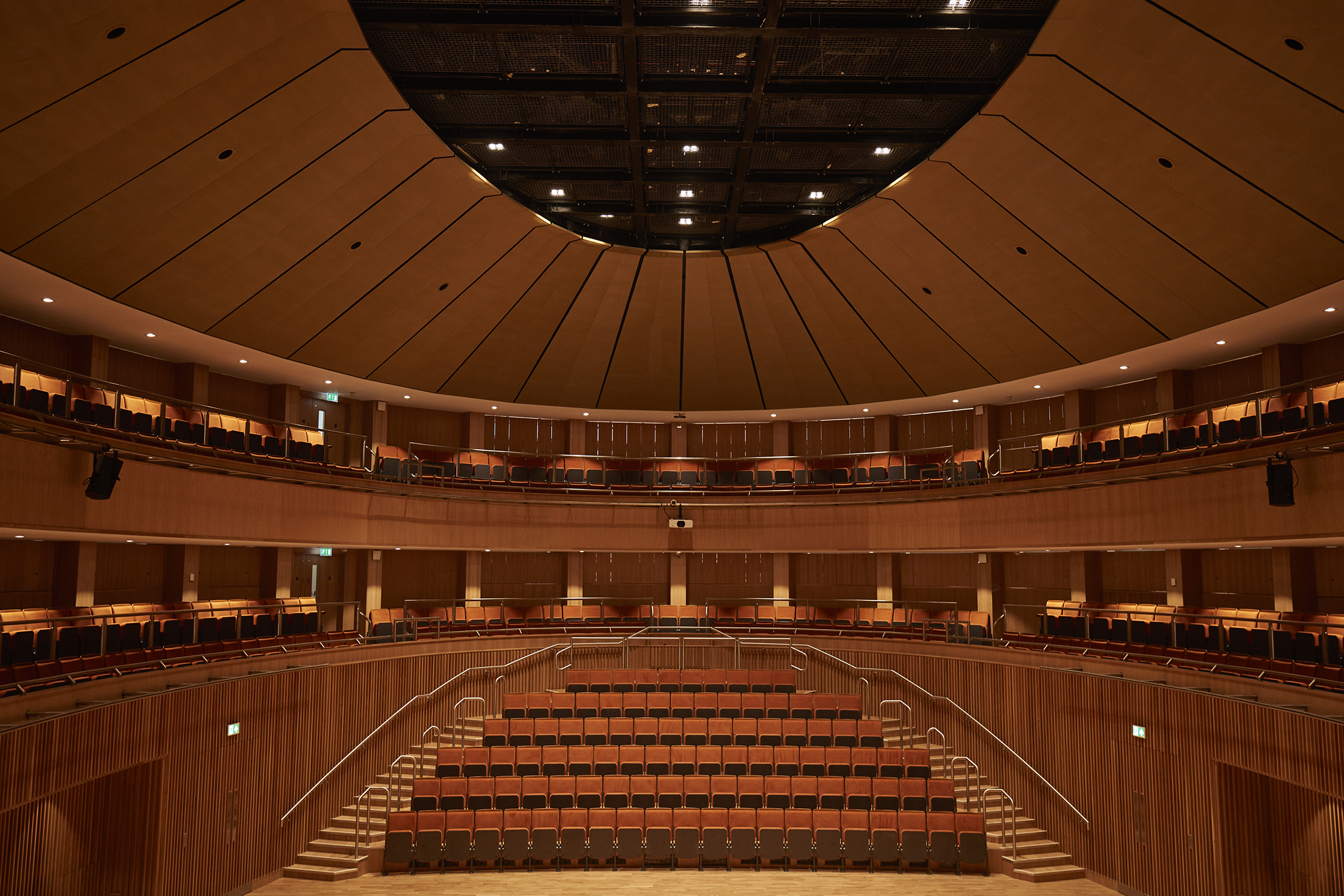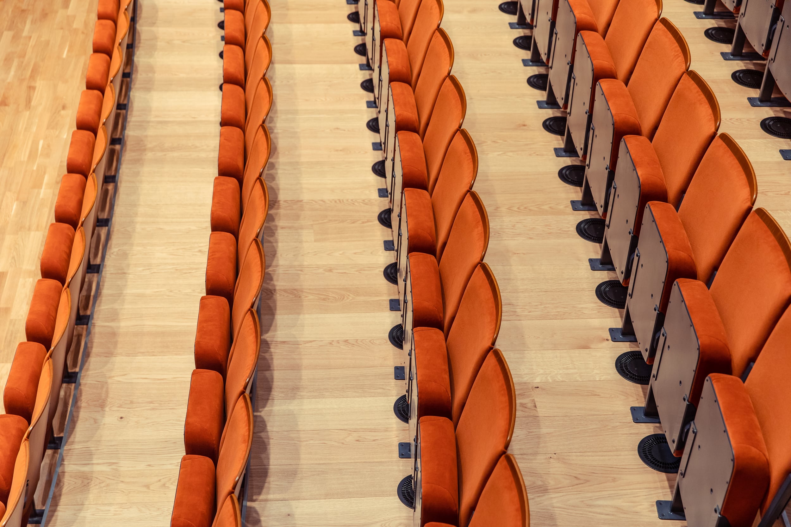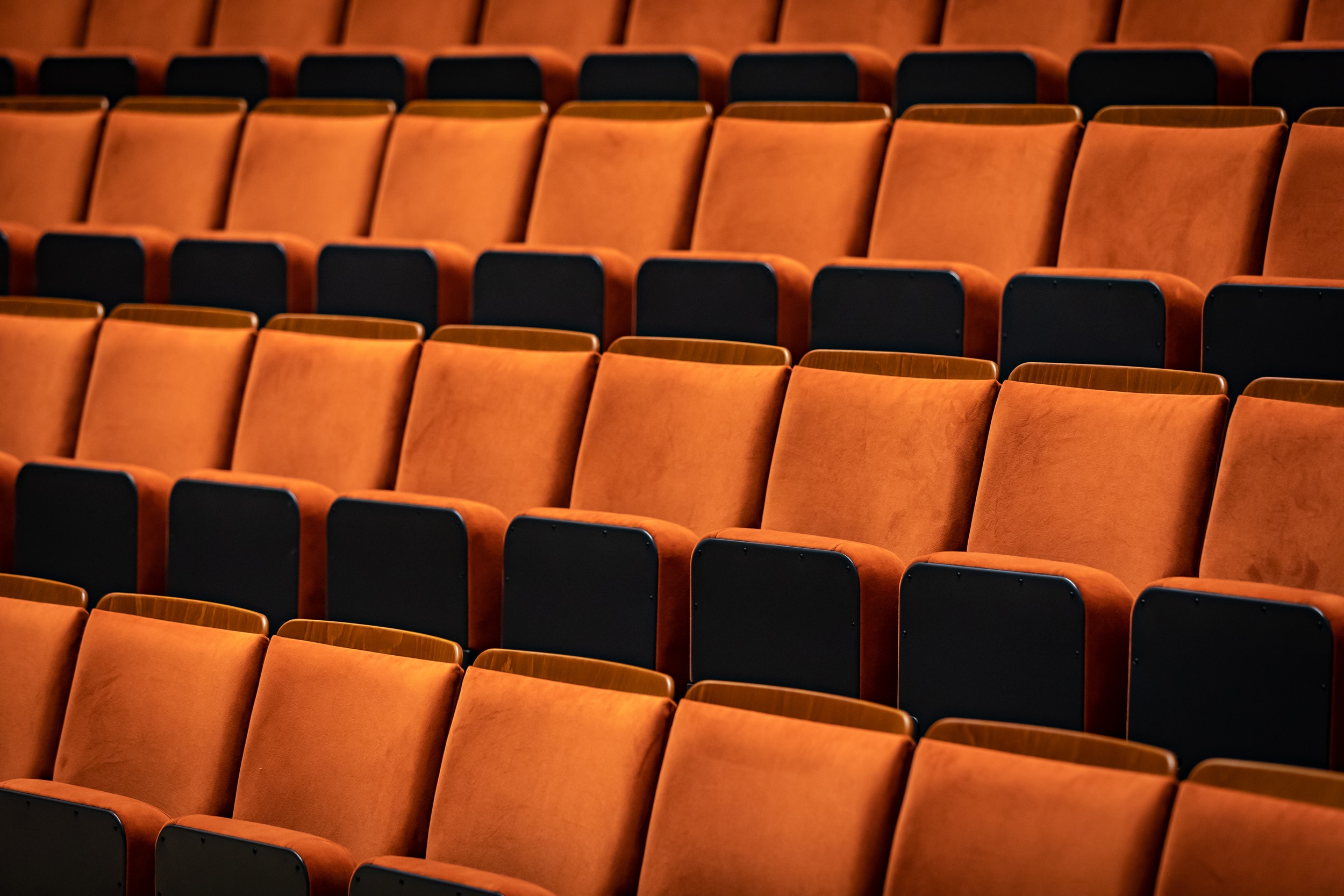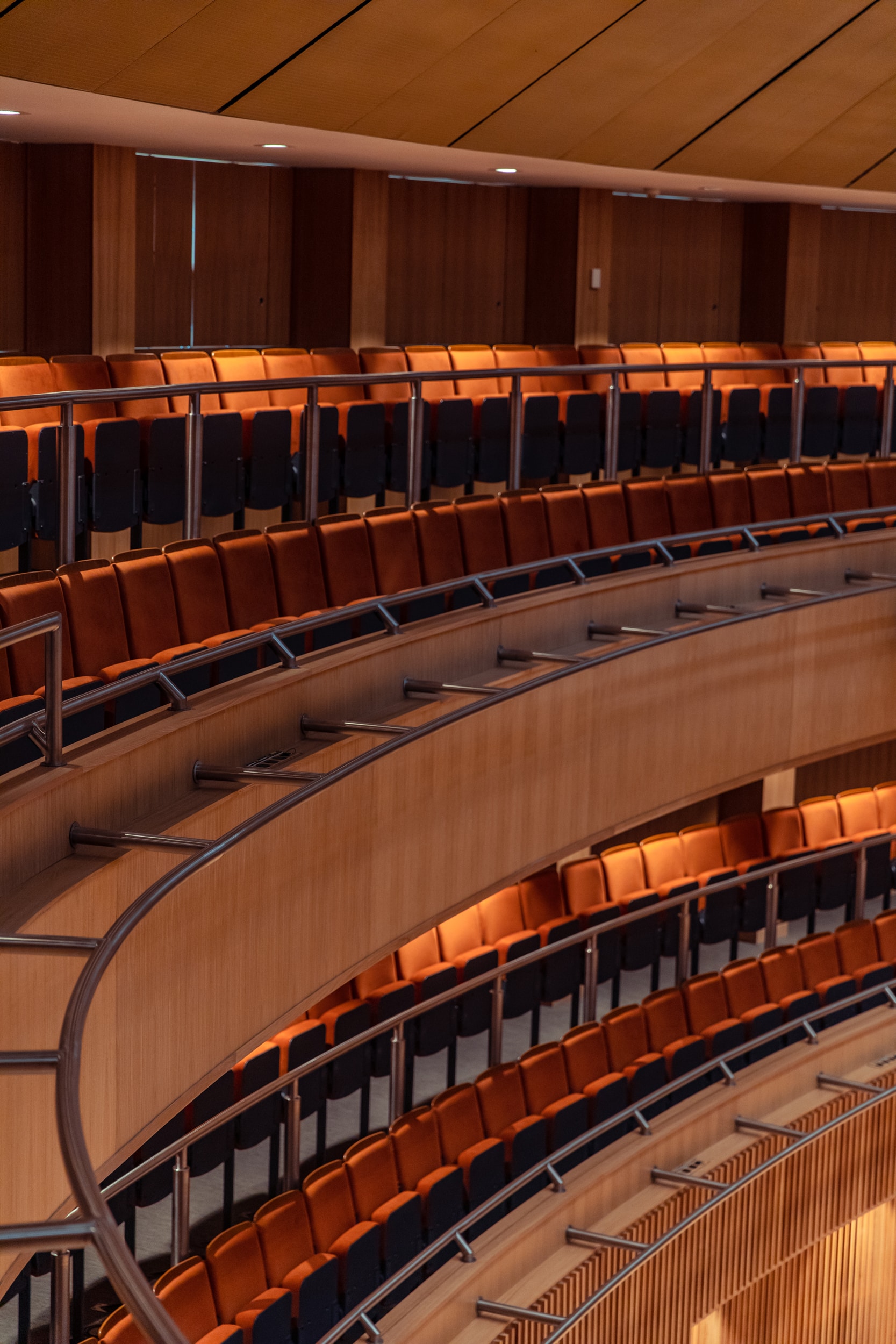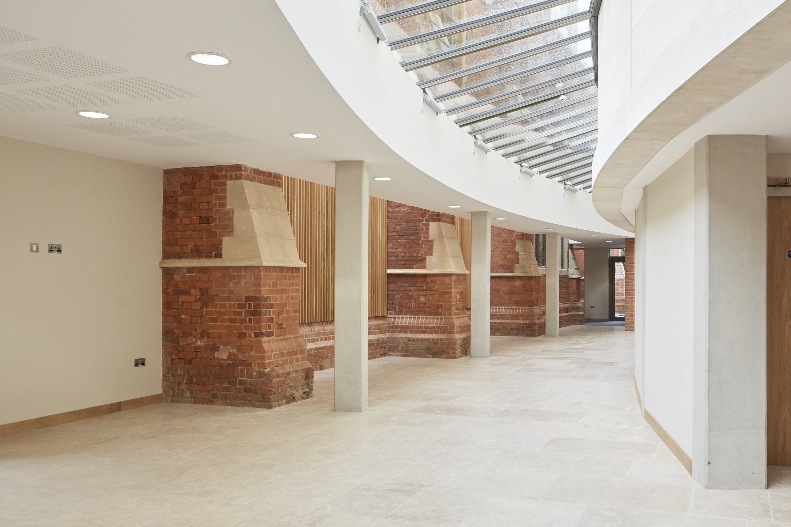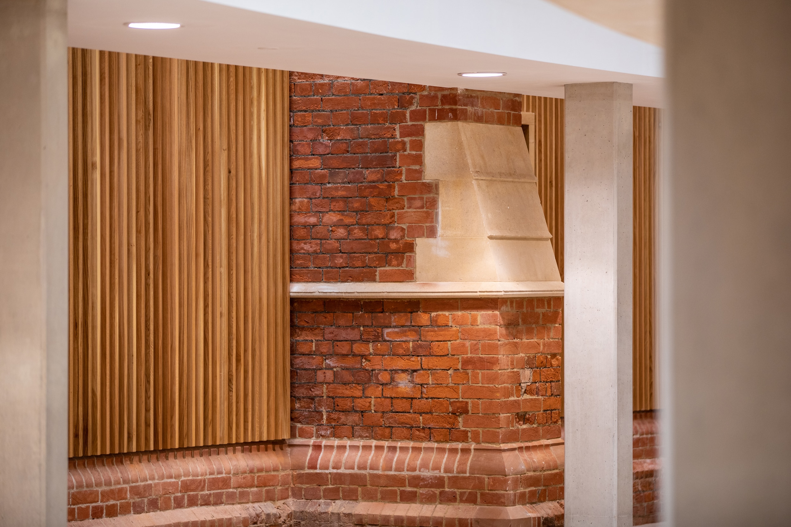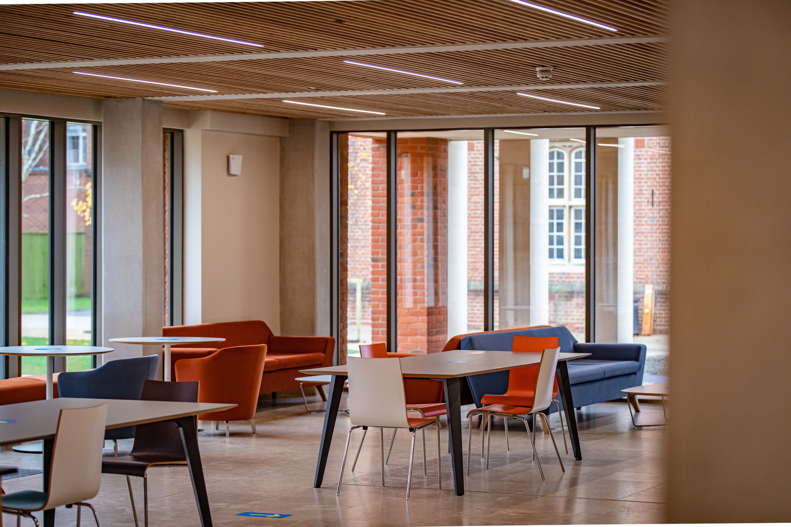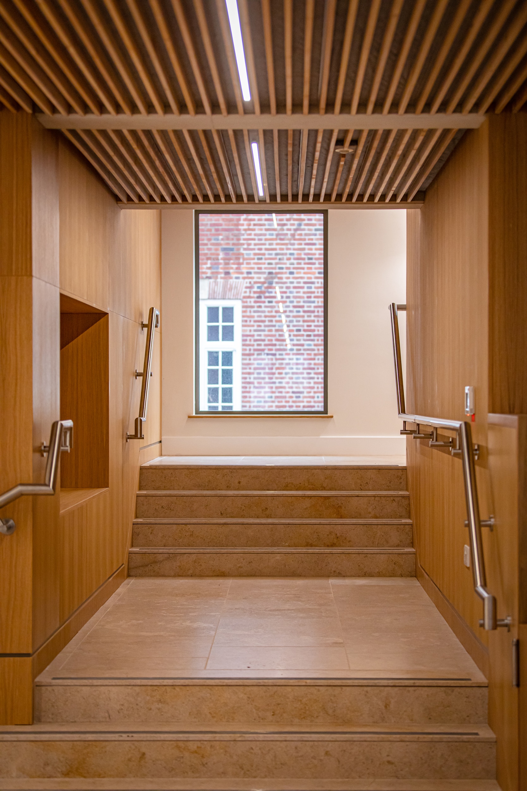The Olivier Hall
The Olivier Hall is an award-winning purpose-built concert and performance venue, completed in 2019
The oval shape of the hall echoes Oxford’s famous Sheldonian Theatre, and its striking oak panelling creates high-quality acoustics in a beautiful theatrical space. Complex patterns of vertical timber battens break up the sound and reduce reverberation times. The warmth of the wood and luxurious copper-toned seating means that the hall feels impressive without being too formal or hierarchical. An enclosed walkway of exposed concrete columns and full height glazing provides a light connection to our historic library and Willows, a large flexible foyer space with seating.
The Royal Institute of British Architects awarded the Olivier Hall, and its designers, TSH Architects, a RIBA South Award in 2022. Judged and presented locally, RIBA Regional Awards celebrate great architecture across the UK.
Watch the video below to see how the Olivier Hall can be used as a conference venue:
Capacity
Total: 850
Room Layout and Dimensions
Click here for a floor plan of the Olivier Hall, the Willows atrium and the Old Library
Click on the links below to see two alternative seating plans set-ups available in the Olivier:
Facilities
Entrance Foyer
Mobile Box Office unit
Wheelchair seats are available and all floors are accessible via lift
Male, female and disabled toilets
Blue Badge parking is available on request
Guest WIFI available by arrangement
Equipment
Projector Screen
20.8ft x 10ft retractable projector screen
Sound
Six Turbosound tops for Front of House
Two Nexo LS18 sub bass loudspeakers
Allen & Heath SQ5 mixing desk
Six handheld dynamic Sennheiser microphones
Lighting
Six colour source top-down lights over the stage
Six pearl front lights
Zoneable house lights
Digital display for basic lighting control.
Live stream / recording
Optical zoom camera with a view of half the venue and the entire stage
Audio feed from stereo room microphone pair through SQ5 mixer
Live stream through vMix to Vimeo
All images of the Olivier Hall © Chris Heaney
